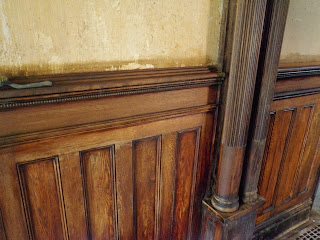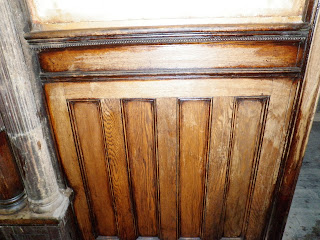I recently purchased and have started working on a large house in Friendship. So far we removed six, 30 yard dumpsters worth of house-hold trash & demo debris.(Some elderly hoarders lived here for many years). Here are some before pictures & progress pictures with some explanations below. I am told that before we started work, at least 5 dumpsters had been filled. These pictures were taken about a week ago.
To date:
- Cleanout & Demo (On 7th or 8th 30-yard dumpster)
- Removed wall in main kitchen & rerouted ductwork.
- Removed wall in m. bathroom & redistributed the load. (widened doorway & put in header).
- Widened doorway in third floor for more open layout / walkway into media room & kitchen.
- Framed third floor closets & m. bath closet.
- 3 small new furnaces installed, ductwork updated, and third floor all new ducts for Heat & AC. (first&second floor right side, and left side.) and Third floor. Zoned heating should keep the house a comfortable temperature no matter what floor you while even saving on your gas bill (I think it will save money, but will see this winter).
- Wired third floor & half of 2nd floor & installed 13 lights in basement.
- General cleanse, 80-90% of original smell removed.
- All new hard gas line to whole house.
- Plumbing drain stack to master bathroom
- Vine taken off side and back of house.
- Some landscaping done (so plants are more established in spring)
Before Pictures:
Click here for original condition Pictures (these pictures were taken 7 weeks ago.)
Progress Pictures Below:
The Friendship House:
View as you enter the house:
Original wood paneling in entryway. We are rubbing it with steel wool, rag, and a mixture of acetone and denatured alcohol to remove the finish and clean it, and will refinish it.
Living room ceiling
As you walk into the Kitchen:

You turn around and see this:
Kitchen with wall removed (moved powder room to enlarge kitchen).
Planning a breakfast nook under the back stair case.
Dining room with wood for framing in it (wood has all been used).
Section of old wood paneling against fireplace.
First floor-to-second floor landing looking up at second floor.

Second Floor looking at staircase:
Master Bedroom: Door to M.Bath by window.
Master Bathroom
Double vanity on left, probably pedestal sinks with wall mount faucets.
Tub moved towards center of room.
Shower is back left corner.
Neat solid oak piece (probably part of a mantel) found in the house (really heavy).
This is the master closet. There is a "his" and a "her" closet.
The entire space to the right of the closet is to be a shower.
Second Floor Hall Bathroom
Second Floor Second Bedroom (third not shown)
An original electric switch for the whole house.
The bare metal wires coupled around the copper bars in the middle are the fuses.
When one melts into 2 pieces (shown bottom left) it is a "flipped circuit."
Only more dangerous. This has all been disconnected.
A new 200 amp panel and 100 amp sub panel (on the third floor) has been installed.
Sideways (sorry) steps to the third floor.
The main staircase only is the 1st and 2nd floor.
Third floor. Looking into what will be the kitchen / media room.
Top of stairs. Media room (left) Bathroom (straight ahead) Two Bedrooms (right)
A fun panoramic of the media room.
Media room.
This will be the third floor kitchen / wet bar (far side of media room)
Third floor large bedroom. Closet framed in, and all new ductwork to third floor.
Dedicated third floor furnace, and AC to service 2nd & 3rd floor.
That same bedroom.
That same bedroom looking towards stairs. (stair window visible far left)


























