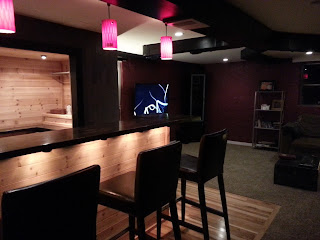Personal Update:
I am doing well. I have been relaxing quite a bit. The house in the Mexican War Streets sold, taking a lot of stress with it. I enjoyed a trip to Houston mid December for Kara & Choong-Fai's wedding. That was really a treat. Good times. Then my friend Amanda came to visit for a week from Eagle Pass, by the Texas-Mexico border. We went skiing, jogging, and enjoyed the snow-covered landscape. Since then I have been working more. I am developing more friendships with my church community and enjoying that.
I am doing well. I have been relaxing quite a bit. The house in the Mexican War Streets sold, taking a lot of stress with it. I enjoyed a trip to Houston mid December for Kara & Choong-Fai's wedding. That was really a treat. Good times. Then my friend Amanda came to visit for a week from Eagle Pass, by the Texas-Mexico border. We went skiing, jogging, and enjoyed the snow-covered landscape. Since then I have been working more. I am developing more friendships with my church community and enjoying that.
I moved into this project in Edgewood with the intention of keeping it my home long-term. I purchased half of this duplex and have begun work on it. The inside of the half I currently own is mostly done. It was a fairly extensive rehabilitation, but significantly simpler than the house I did in the War Streets. God willing, I should be able to close on the second half of the duplex in the next few weeks. That half needs quite a bit more work.
Contracting Work:
I have the privilege of doing some contracting work for my family at the moment. I completed my parent's basement bathroom and have begun work on a total-gut remodel of their upstairs bathroom.
Houses Update:
This home is constructed on the side of a hill, so it effectively has 4 stories (if you include the garage in the basement).
1st Floor: Basement Garage
2nd Floor: Media Room, Laundry Room, Bar, Full Bathroom
3rd Floor: Front / Main Entry to this floor, Living room, Dining Room, Kitchen
4th Floor: 3 Bedrooms & Full Bathroom
1st Floor: Basement Garage
2nd Floor: Media Room, Laundry Room, Bar, Full Bathroom
3rd Floor: Front / Main Entry to this floor, Living room, Dining Room, Kitchen
4th Floor: 3 Bedrooms & Full Bathroom
First Half:
- New Roof
- Complete new Kitchen, 2 bathrooms, Basement Bar, Laundry Room
- New Ceilings & skim coat on all walls for consistent texture
- Some electrical, around 6 new circuits
- Minimal Plumbing
- Enlarged opening for kitchen on first floor
- French Drain to divert water from the front of the house down the side
Still to be done:
- Weather-shielding Pergola constructed from reclaimed barn timbers 23' maple 2"x12" boards
- Pressure Wash & Spot Tuck-Point Sandstone
- Sod / grass on right side
- New Windows throughout both sides
- New Front Doors & Doors throughout inside
- Misc. Detail Finishing
- And... complete gut on second half.
Front Yard (I live in the Left Side)
Main Floor, Living Room
Dining Room
Kitchen
Going upstairs
Top Floor Bathroom
Back Down Stairs to the Main Floor
And down again to the Basement, (with the garage still being below)
Basement Bathroom (Laundry room to the right)
Basement Media Room & Bar
And here are some low-light pictures.
Thanks for looking!
-Tom
-Tom





















.jpg)
.jpg)
.jpg)
.jpg)
.jpg)
.jpg)
.jpg)
.jpg)
.jpg)
.jpg)
.jpg)
.jpg)
.jpg)
.jpg)
.jpg)
.jpg)
.jpg)
.jpg)
.jpg)
.jpg)
.jpg)
.jpg)
.jpg)
.jpg)
.jpg)
.jpg)
.jpg)
.jpg)
.jpg)
.jpg)
.jpg)
.jpg)
.jpg)
.jpg)
.jpg)
.jpg)
.jpg)
.jpg)
.jpg)
.jpg)
.jpg)
.jpg)
.jpg)
.jpg)
.jpg)
.jpg)
.jpg)
.jpg)
.jpg)
.jpg)
.jpg)
.jpg)
.jpg)
.jpg)
.jpg)
.jpg)
.jpg)
.jpg)
.jpg)
.jpg)
.jpg)
.jpg)
.jpg)
.jpg)
.jpg)